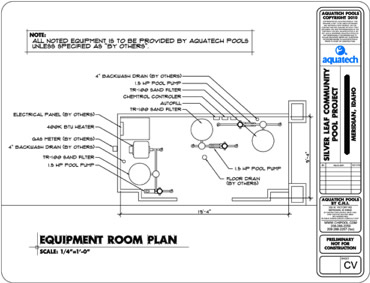Design Services
Pool and Spa Design Ideas
At CHI Pools, we want you to be delighted with your pool no matter who you buy it from.
All our pools include certain standard features to make your pool ownership pleasant. We feel these features are items you would insist upon if you had extensive knowledge of swimming pool safety, maintenance, and construction. Ask us about our standard features.
Below are a few pool and spa design ideas to get you started. Be sure you visit our gallery.
Indoor Pool with Spa and Wading Pool
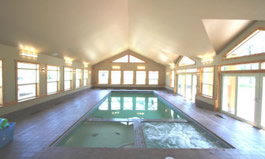 Features:
Features:
- Paramount PV3 in-floor cleaning system
- Gulfstream Blue polished interior
- Automated water sanitizing system
- Automatic pool cover
- Computerized pool equipment control system.
Patio Pool with Spa and Paver Patio
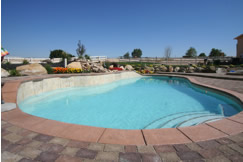 Features:
Features:
- Paramount Eco-Pool return system.
- Cover-Pools automatic covers on both pool and spa
- Blue Ridge polished interior finish.
- Jandy AquaLink RS controls
- Jandy pool equipment
Freeform Pool with 36′ Tiled, Raised Bond Beam with Waterfalls
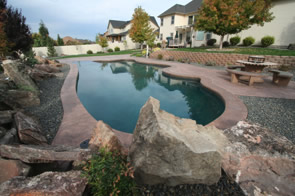 Features:
Features:
- Sheer Descent waterfalls.
- Renaissance Collection paver patio area
- Firepit.
- AquaCal heat pump.
- eClear sanitizer system
Natural Shaped Pool with 42′ Swimlane, 18″ Deep Wading Area, and Type III Diving Envelope.
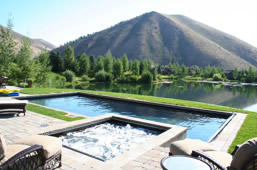 Features:
Features:
- SR Smith Swim N’ Dunk basketball game,
- Poured in place stamped coping,
- Interior finish polished system
- Pentair pool equipment.
Grecian Pool Design with Raised Spa, Marble Spillways, and Raised Patio Area
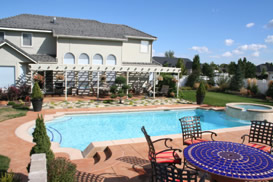 Features:
Features:
- Poured in place colored concrete coping
- Colored concrete decks
- The Interior finish is classic white marcite modified with Plaster Matrix
- Pentair pool equipment
The Swimming Pool Design Process
When building anything – Planning is everything! Our designers use computer-aided drafting systems to develop comprehensive plans across all phases of your project.
Conceptual plan:
The goal is to locate the pool so that it receives the maximum available sunlight during swimming hours. In the conceptual plan considerations are: setbacks from lot lines, primary and secondary focal points, prevailing wind direction, location of walks and patios, filtration system location, drainage, and landscaping.
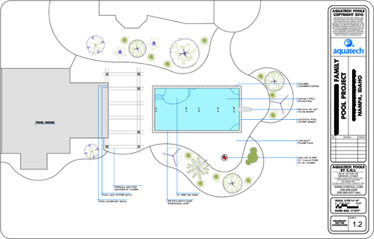
Computer Rendering:
Photorealistic 3D renderings and virtual walkthroughs allow you to relax on your new patio or take a dip in the pool before you decide on a final design.
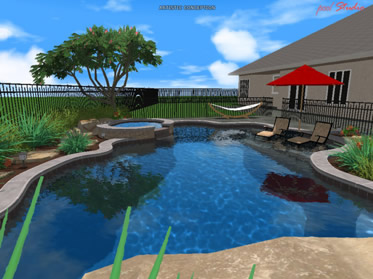
Construction Phase:
Structural Detail:
Structural details are determined by site topography and soil conditions. All our plans receive certified engineering. The structural and site plan are also used to apply for the building permits.
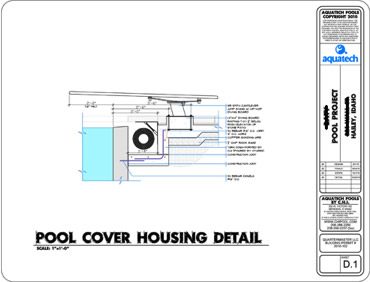
Section view:
This plan shows the owner and the builder the amount of shallow area and that the plan is in accordance with diving board or slide performance criteria.
Plumbing, Electrical, and Layout plan:
The plumbing, electrical, and layout plans are the key to the execution of high-quality work. The layout plans provide the locations and elevations for structures, patios, and walks. With appropriately sized equipment and a plumbing plan, we can calculate the total dynamic head loss; the circulation system is the key to how well the pool will perform. The plumbing and electrical plans also show other trades where lines are buried on site.
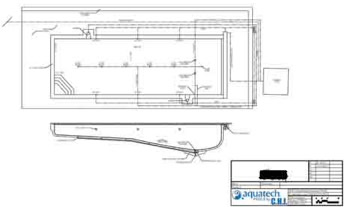
Mechanical plan:
The pool heater has the most stringent clearances to conform to. A typical pool equipment system requires a 30amp. Sub-panel. Enlarge plan to see equipment list and layout.
